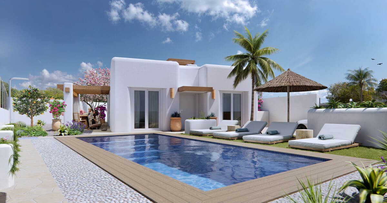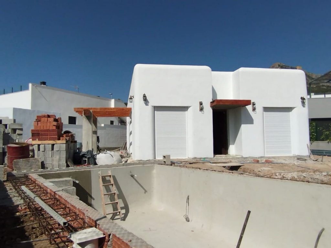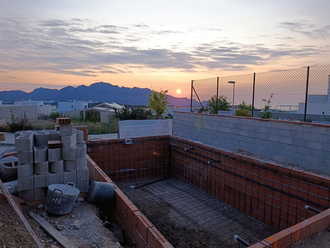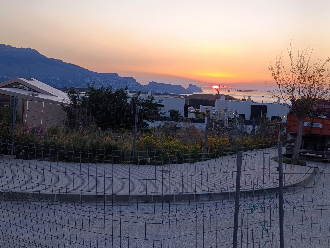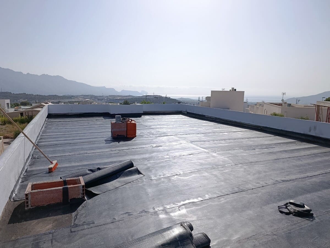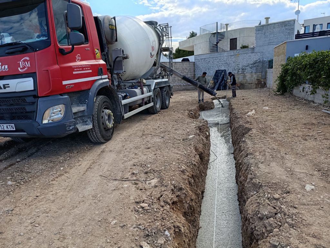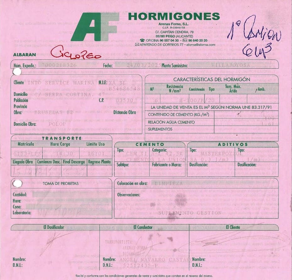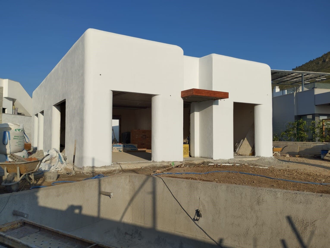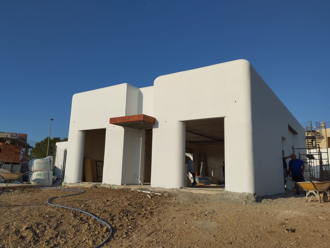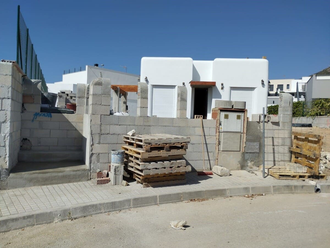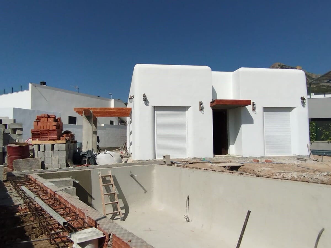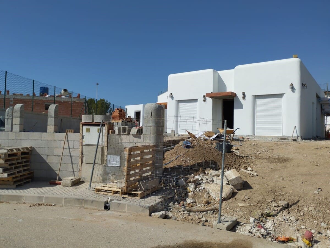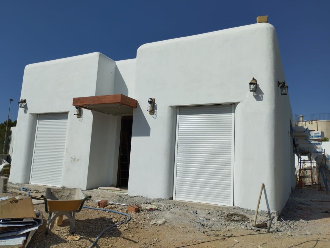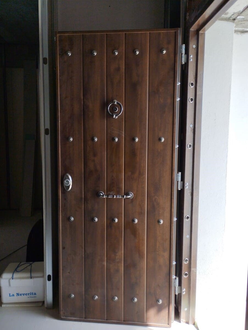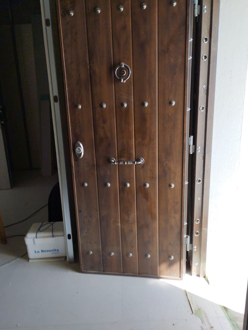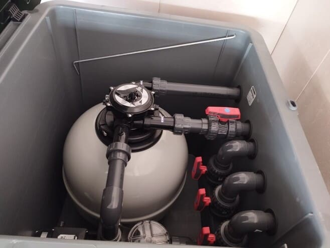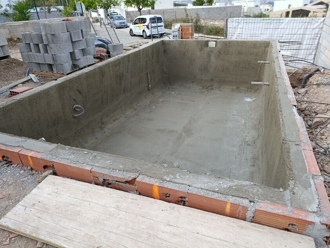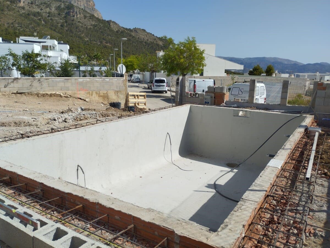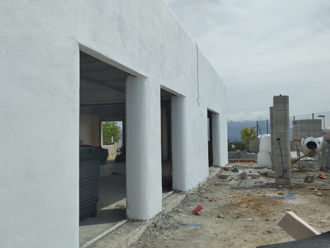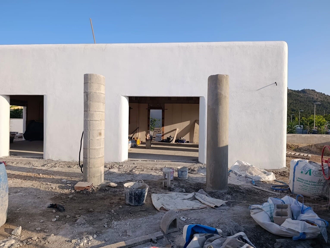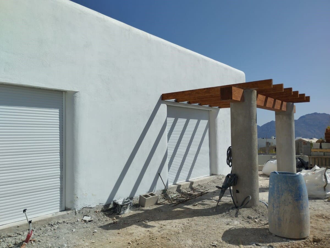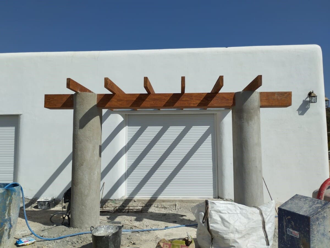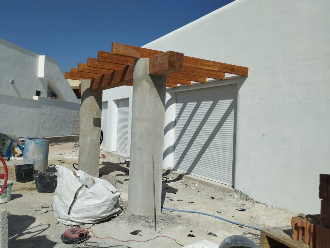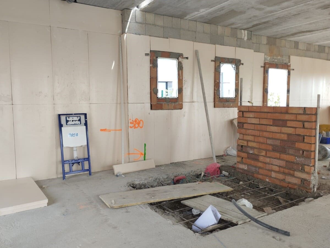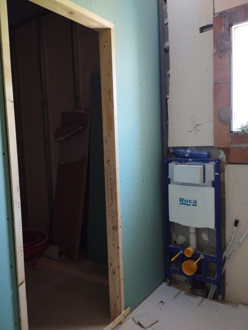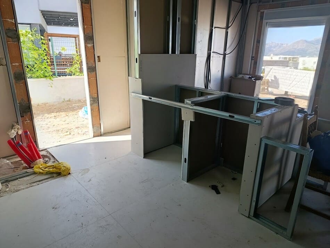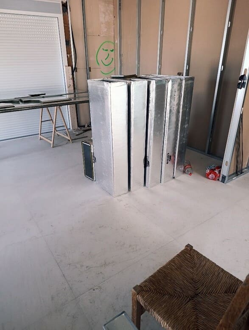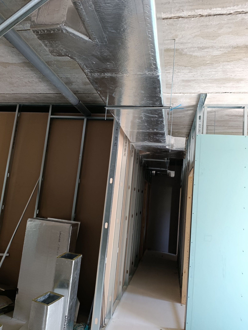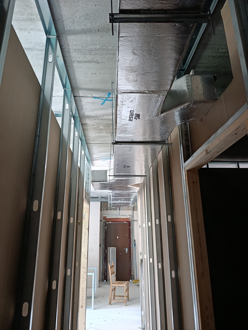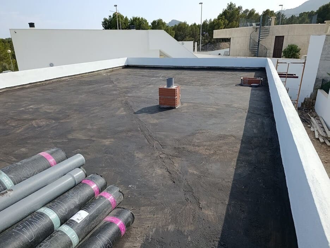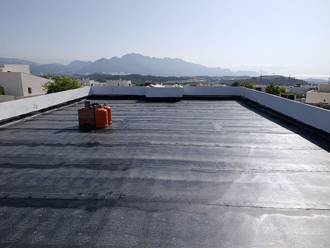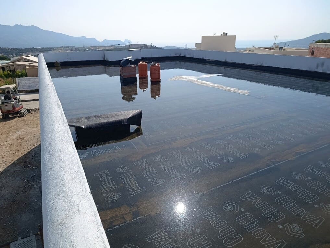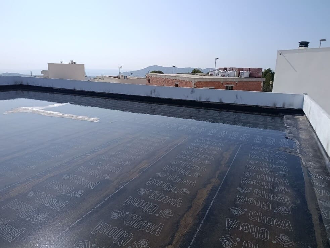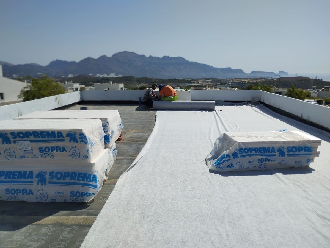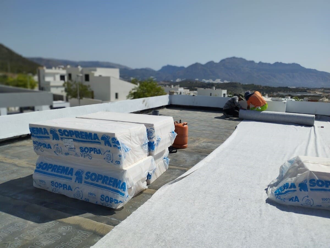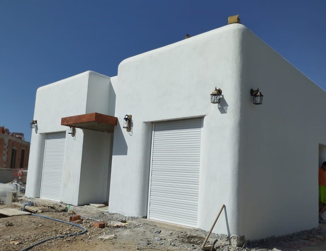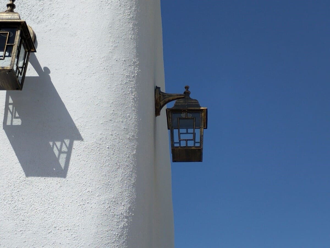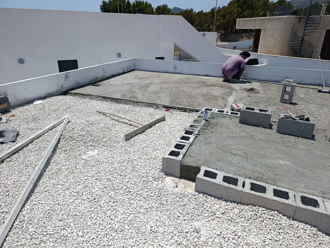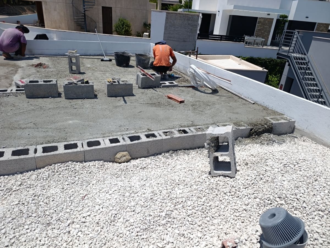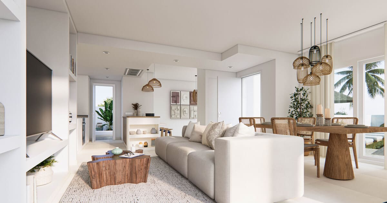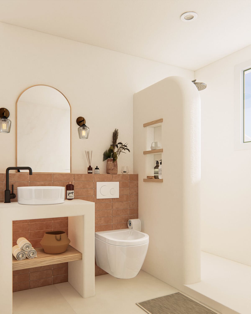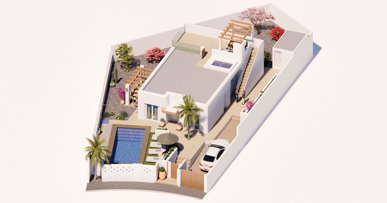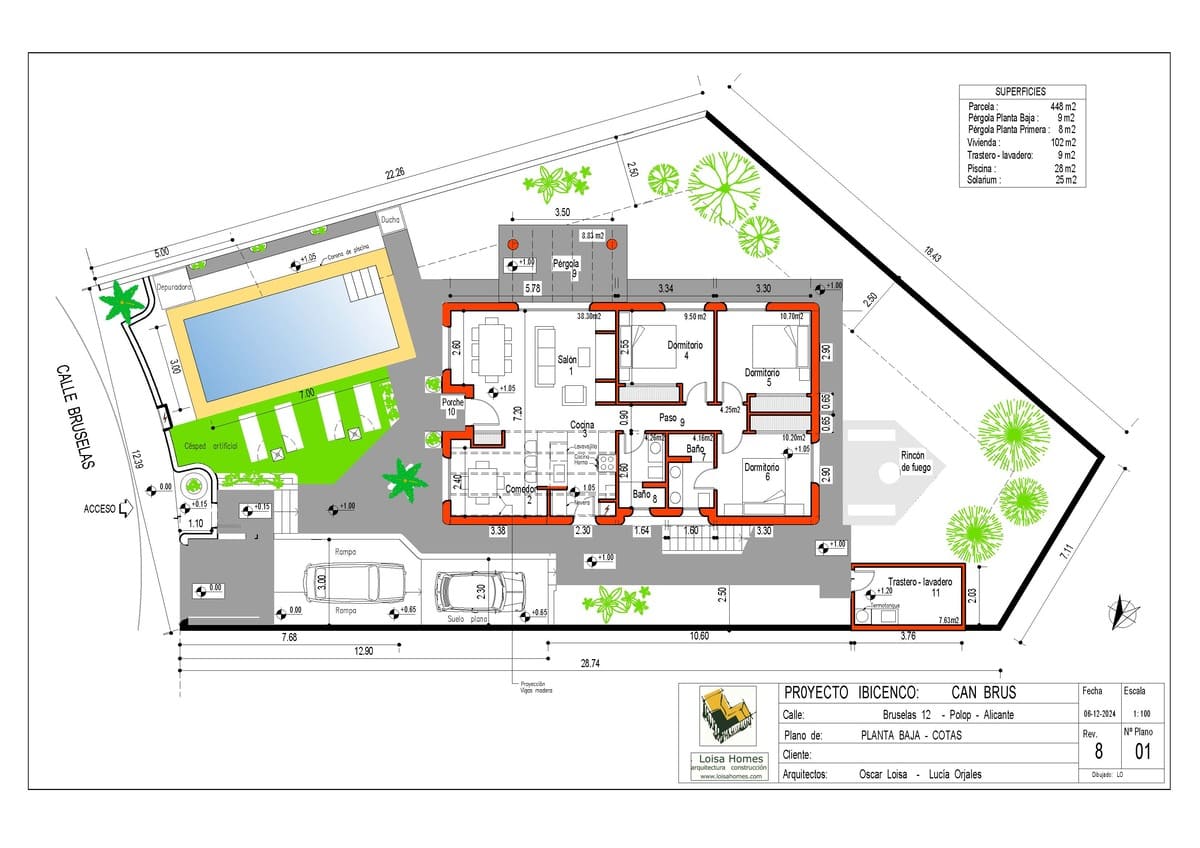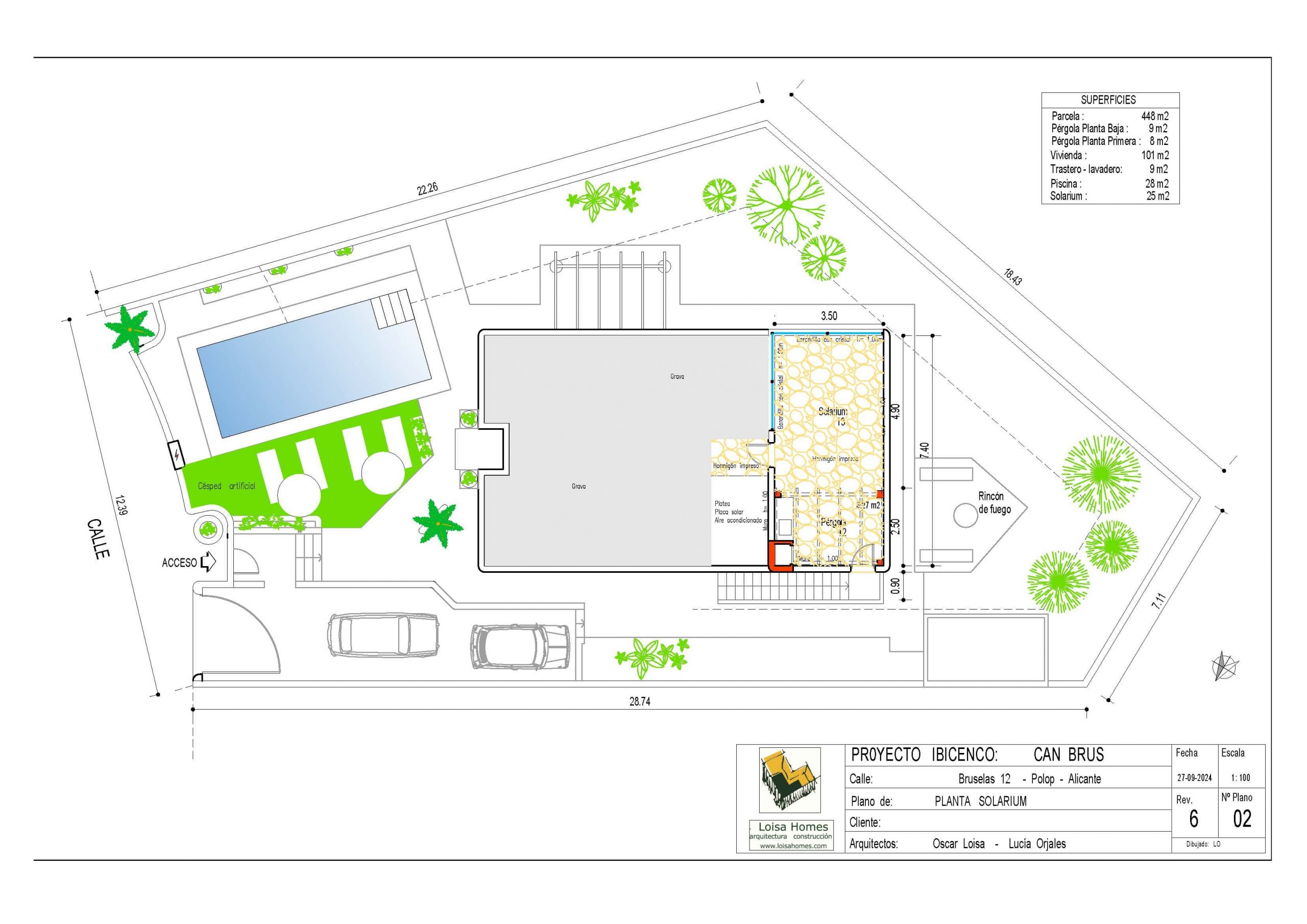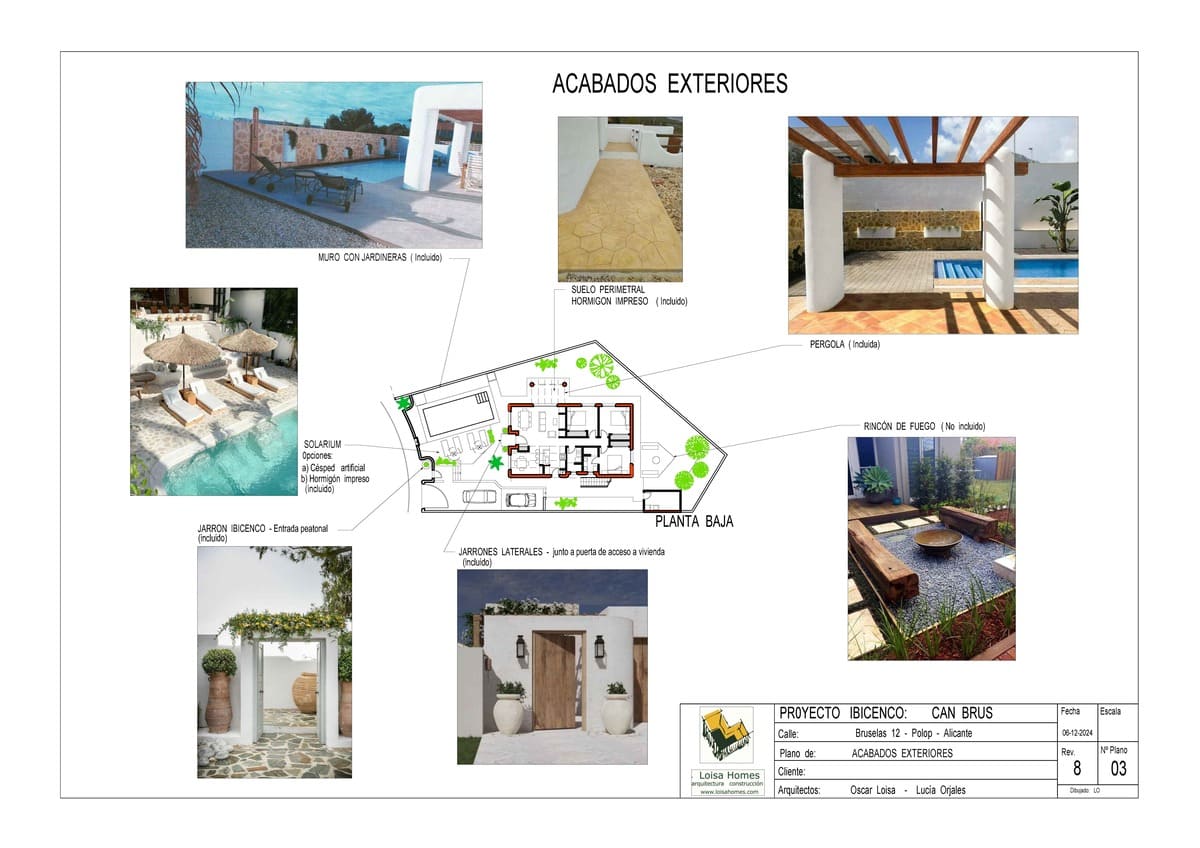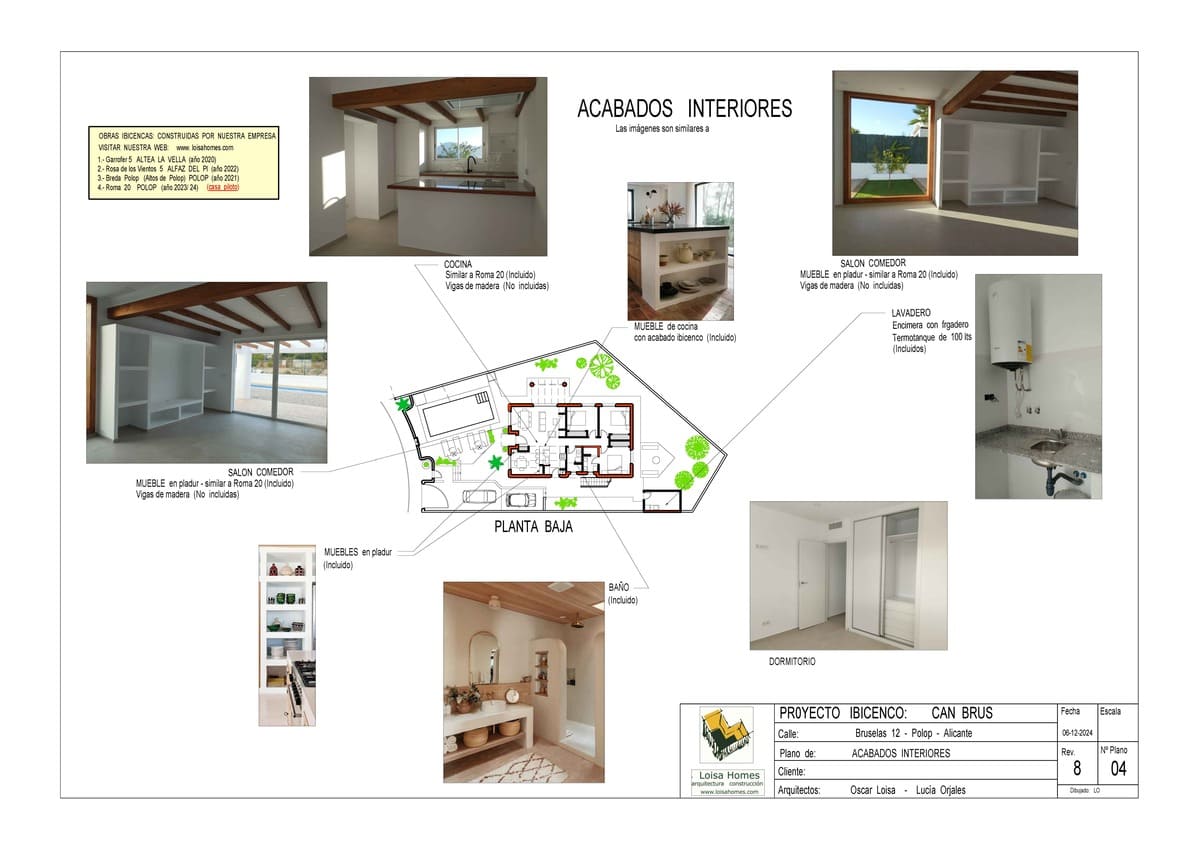Foundation:
- Cyclopean concrete
Start of construction March 24, 2025:
Facade:
Armored door at the entrance to the home:
Gunite pool:
Pergola pillars:
Installing a wall-hung toilet bracket:
Pladur:
Air conditioning:
Terrace:
- Waterproofing preparation
- Hydraulic testing
- 8mm thick XPS thermal insulation
Exterior lighting:
Solarium – Solar Panel Platform for Hot Water and Air Conditioning Equipment:
DETAILS TAKEN INTO ACCOUNT FOR THE EXECUTION OF THIS PROJECT
• A natural layout when distributing the different rooms that make it up.
• Having lots of light was the main condition when designing it.
• This makes the house enjoy a natural and serene uniformity at different times of the day.
• lt is a construction that has Hispanic roots (Ibiza), adapted to contemporary life.
• The aim was to satisfy in a house of very limited dimensions, reaching a fair and reasonable price.
• Keep in mind that this design has roots in this Spanish land, and the construction characteristics will make its price (market value) remain very stable over time. This is not the case with the different current projects that are being marketed in the current real estate market.
Show Home: Calle Roma No. 20, Polop. Built by our company and considered as a reference to assess construction features, material quality, and interior and exterior finishes.
FULLY IBIZAN DESIGN, WITH THE POSSIBILITY OF MODIFICATIONS ACCORDING TO THE BUYER’S SPECIAL REQUIREMENTS.
Purchase Options
| OPTION: 3 BEDROOMS ON THE GROUND FLOOR 2 BATHROOMS (on en suite) LIVING ROOM AN INTEGRATED KITCHEN + POOL | |
|
|
|
|
|
|
|
|
| Built area including pergola and storage room: 128,50 m2 | |
| Price: | |
| Construction according to plans and qualities. | 388.000,00 € |
| Parcel 447,00 m2 | 111.000,00 € |
| OPTION: SOLARIUM ON THE 1ST FLOOR WITH PERGOLA COUNTERTOP WITH TAP +STAIRCASE | 35.000,00 € |
| TOTAL: | 534.000,00 € |
Pool: Standard, 2 lights, compact purification equipment and shower, all according to quality dossier. 7,00×3,00 m€ 35.000.- INCLUDED. Payment will be negotiated with the construction company.
| OPTIONAL INCLUDED | |
| GARAGE FOR 2ND CAR: Additional vehicle entrance area. 24 m2 stamped concrete pavement. | + 2.580,00 € |
| AIR CONDITIONING EQUIPMENT: Model to be defined. According to calculation to be executed. | + 7.600,00 € |
| LIGHTING DEVICES: Including small rooms and living rooms, bathrooms, kitchens and exteriors. Not included, large dimension possible in living room, kitchen. | |
| INCLUDED: | |
|
Pilot house: Calle Roma nº 20 Polop. Built by our company, it will be taken into account to see construction characteristics and quality of materials and interior and exterior finishes.
EXECUTION PERIOD: 7 MONTHS AFTER BUILDING PERMIT
Disclaimer:
The images and diagrams in this document are merely illustrative and may not reflect the finish of the house.
The products in this documents are subject to market availability at the time of executing the construction of the house.
INTO SERVICE SL reserves the right to choose products with similar features and value in case the products detailed in this document are not available.
Estimated completion date:
July 30 to August 10, 2025


