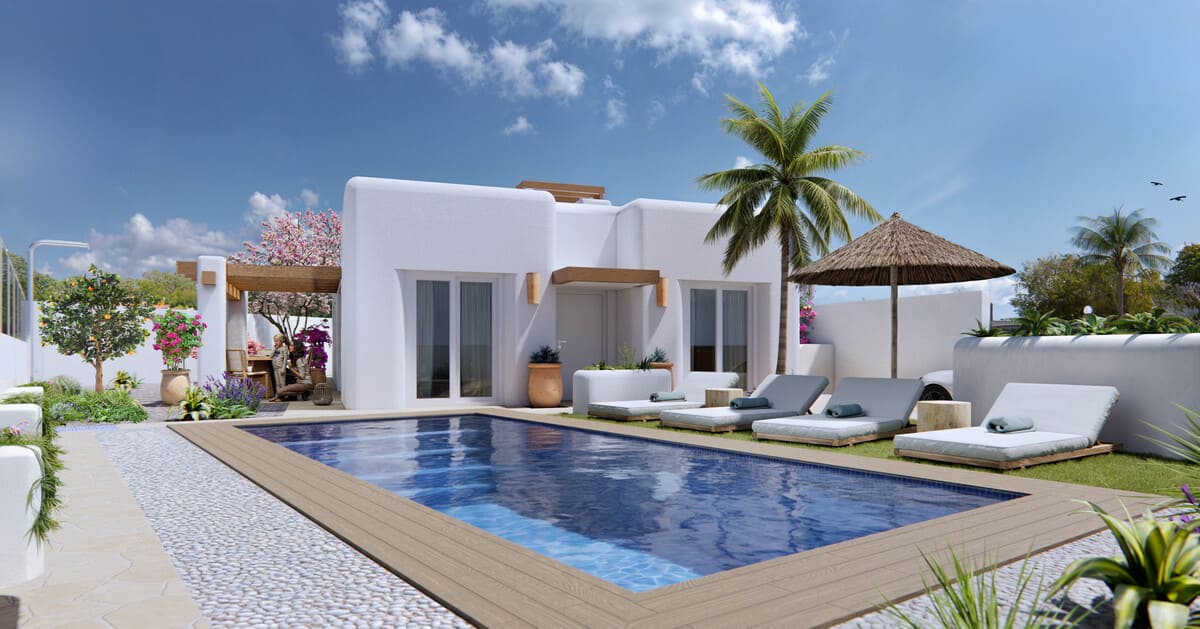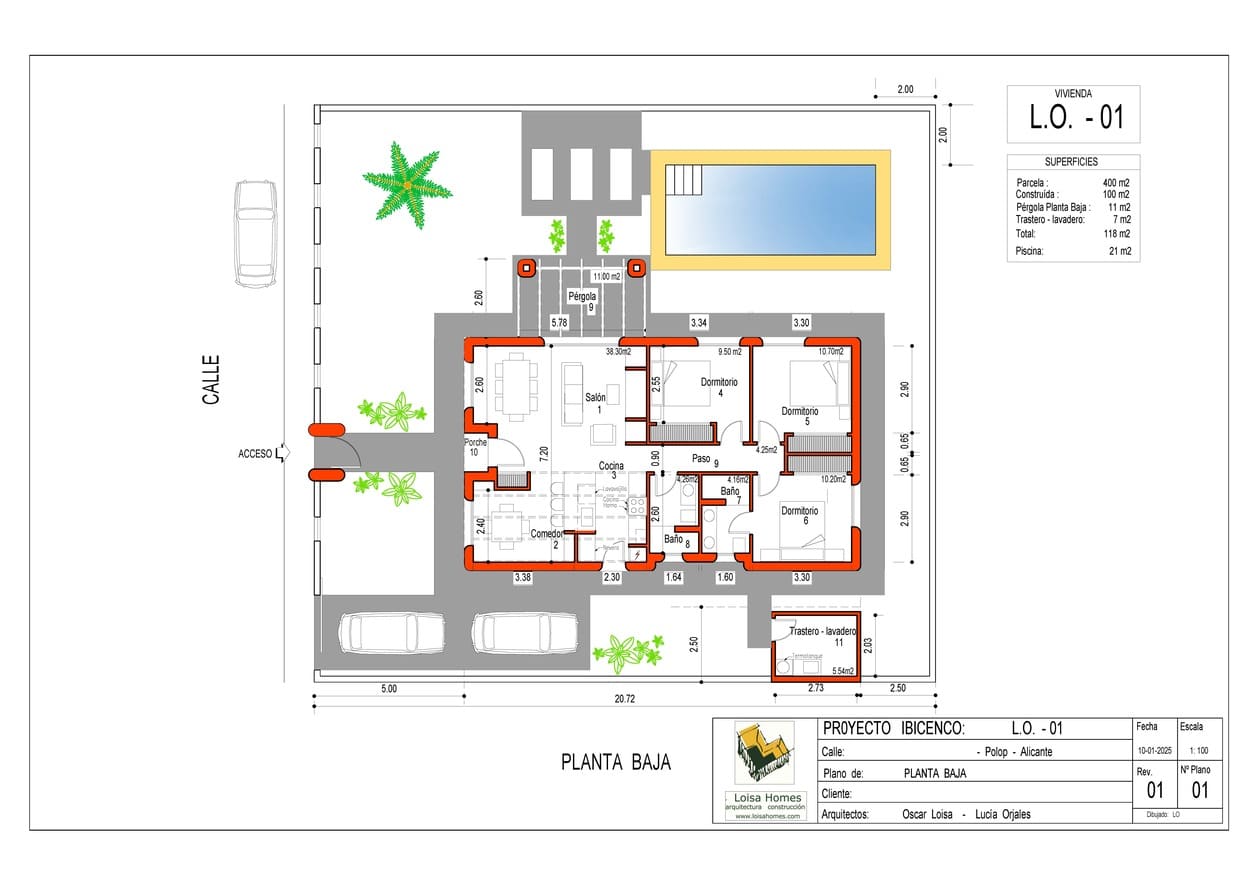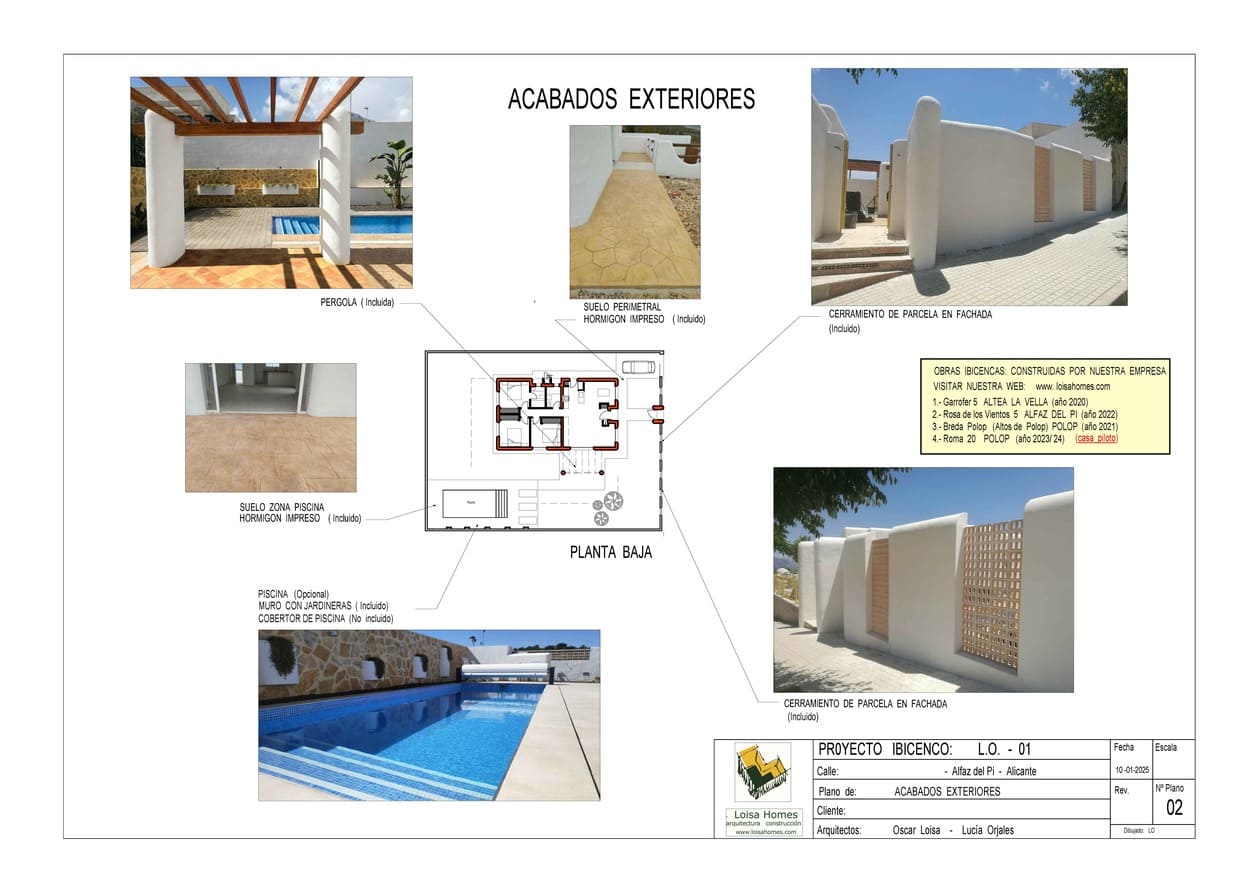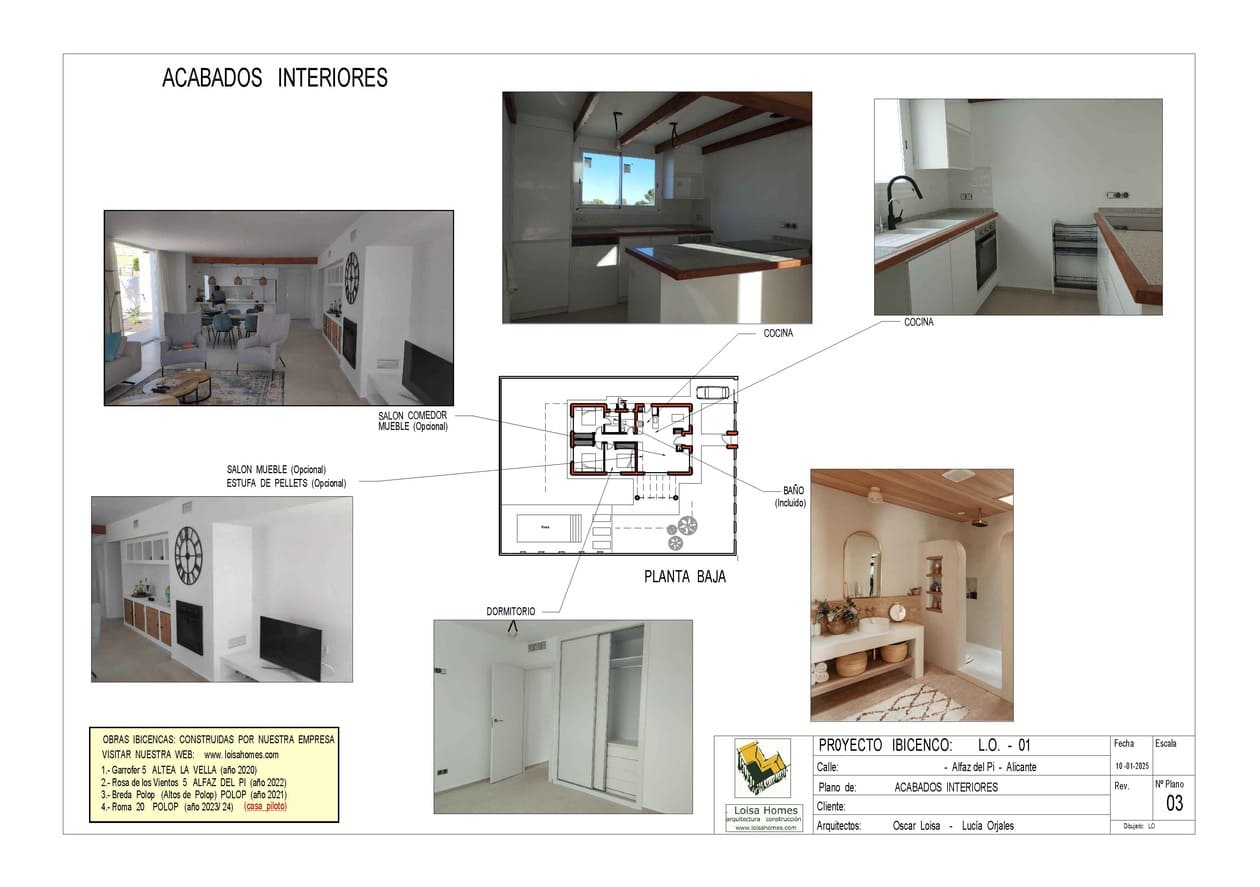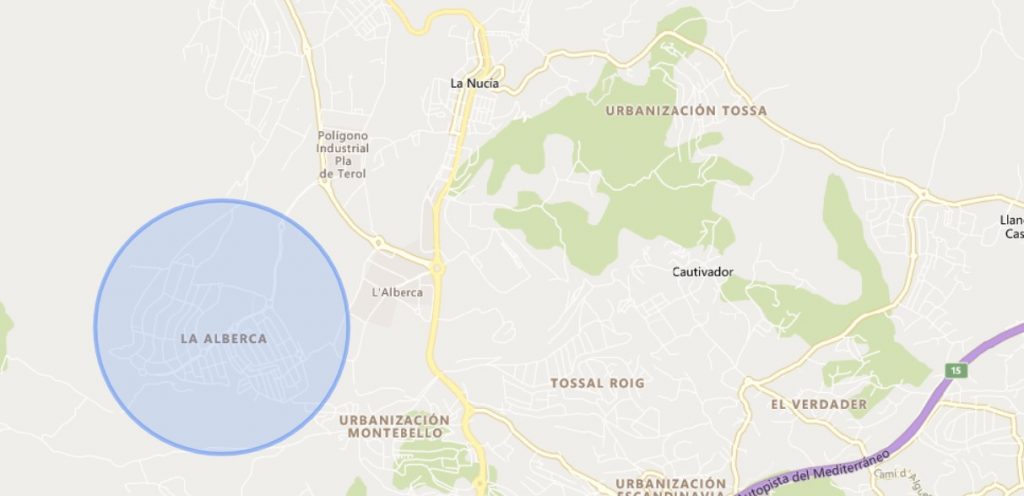Ibiza Style Project: L.O.-01 – Polop
Price: 468.000€
Plot area: 400m2
Fully Ibizan design, with the possibility of modifications according to the buyer’s requirements.
Features:
|
|
|
POOL: Standard, 2 lights, compact filtration system, and shower, all according to the quality dossier. 7.00 x 3.00 m – €35,000 INCLUDED. Payment will be negotiated with the construction company. |
| INCLUDED: | |
| GARAGE FOR 2 CARS: Stamped concrete pavement. | |
| AIR CONDITIONING UNITS: To be defined according to calculations. | |
| LIGHTING FIXTURES: Included for small fixtures in bedrooms and living room, as well as bathroom, kitchen, and outdoor lighting.
Large fixtures for the living room and kitchen are not included. |
|
| Induction cooktop, oven, range hood, and 60cm-wide dishwasher. | |

